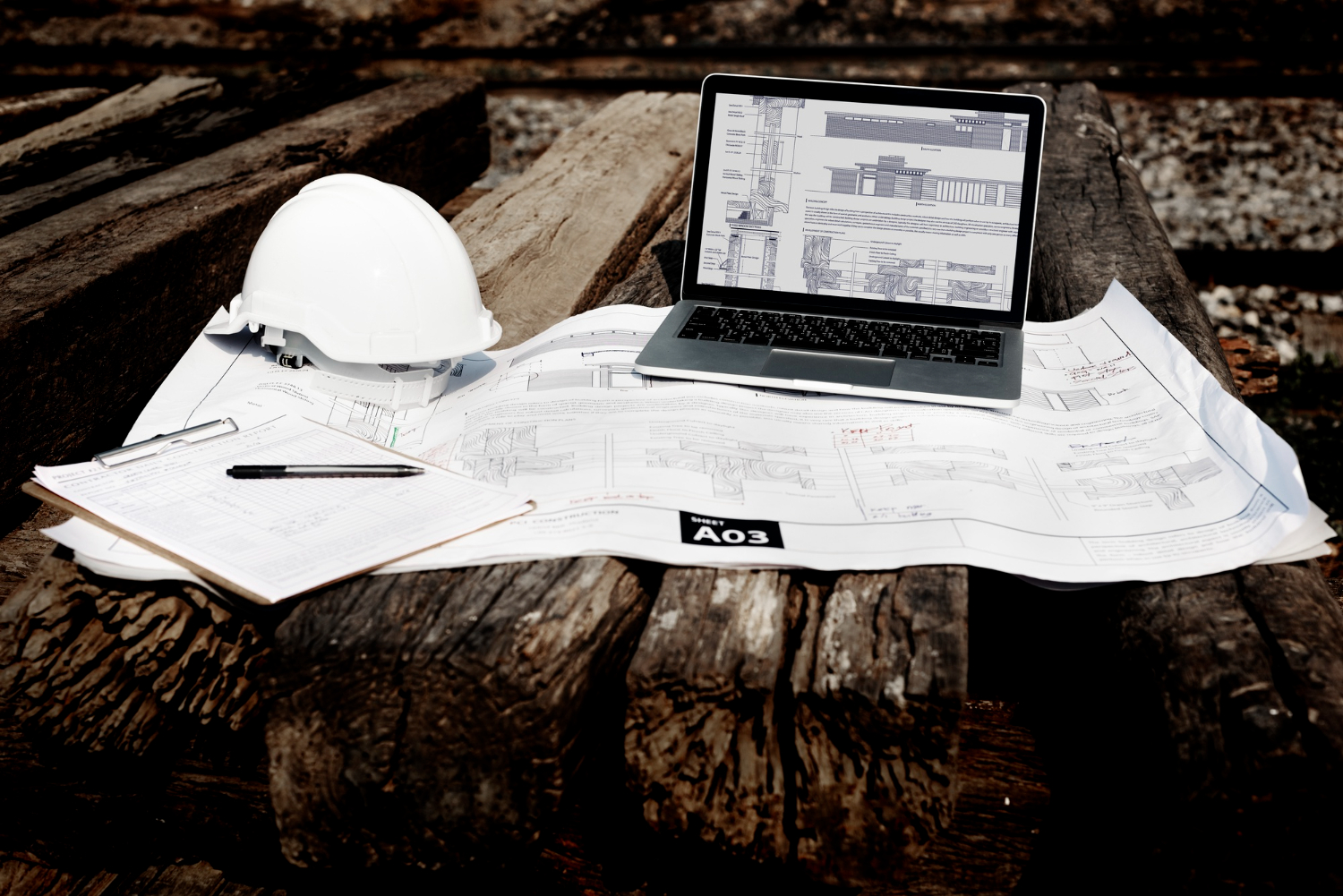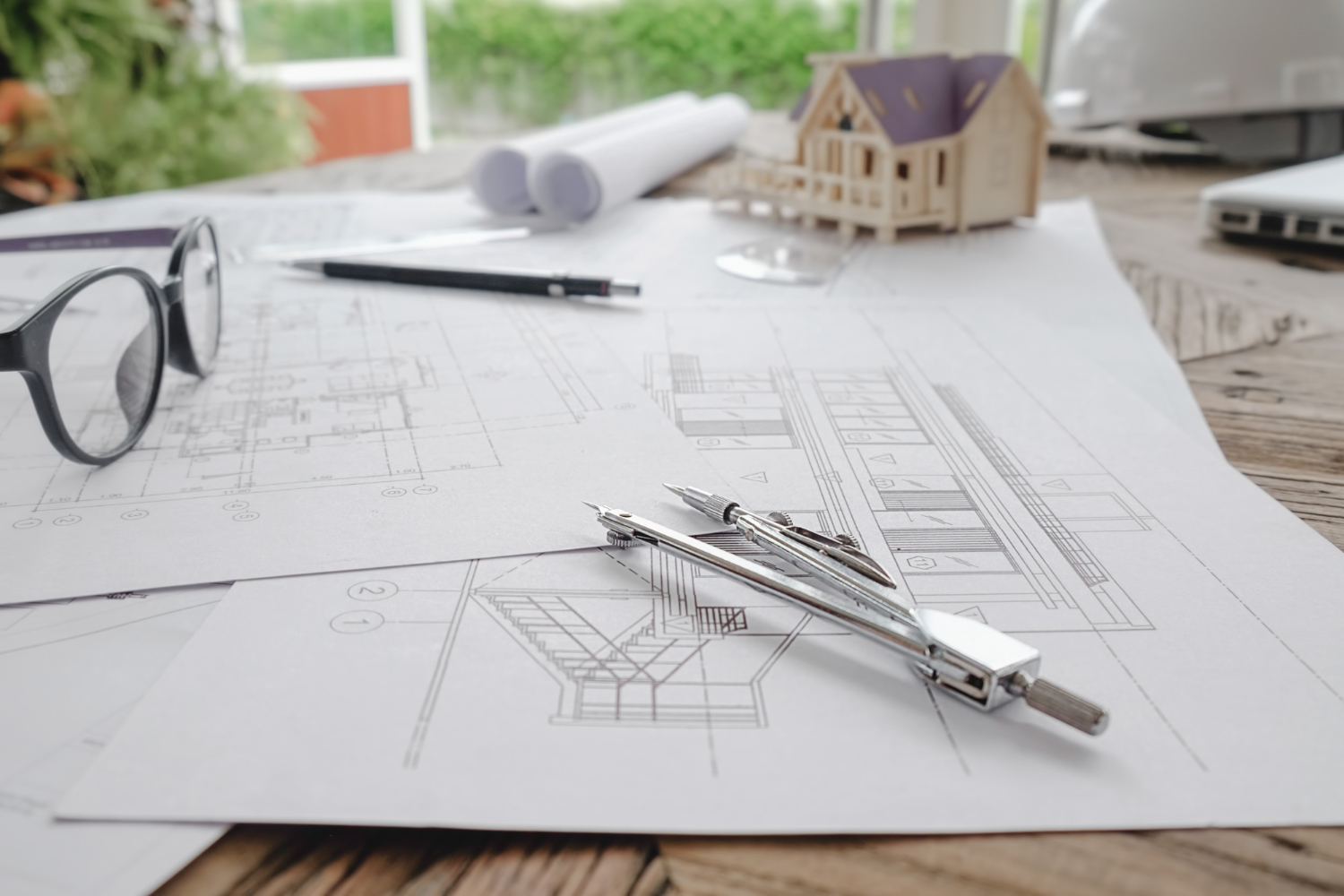
Professional Architectural Services
From concept to completion, we provide comprehensive architectural design and project management solutions that bring your vision to life with precision, creativity, and excellence.
Our Core Services
We offer a comprehensive range of architectural and construction management services tailored to meet your unique project requirements.
Architectural Design
Complete architectural design services from initial concept through detailed construction drawings. We create innovative, functional, and aesthetically pleasing designs that reflect your vision and meet all regulatory requirements.
-
Conceptual Design Development
-
3D Visualization & Rendering
-
Construction Documentation
-
Regulatory Compliance
Project Management Consultancy
Professional project management services that ensure your construction project is delivered on time, within budget, and to the highest quality standards. From planning to completion.
-
Project Planning & Scheduling
-
Cost Management & Control
-
Quality Assurance
-
Risk Management

Architectural Design Services
Our comprehensive architectural design process transforms your vision into buildable reality through systematic planning, creative design, and technical expertise.
Concept Development
Initial consultation, site analysis, and conceptual design development (2-3 weeks)
Design Development
Detailed design refinement, 3D modeling, and client revisions (3-4 weeks)
Documentation
Construction drawings, specifications, and permit applications (4-6 weeks)
Construction Support
Site supervision, contractor coordination, and project completion support

Professional architectural drawings and 3D visualizations
Project Deliverables
3D Visualizations
Photorealistic renderings and virtual walkthroughs
Construction Drawings
Detailed architectural plans and technical specifications
Permit Documentation
Complete submission packages for regulatory approval

Expert project management and construction oversight
Project Management Consultancy
Our expert project management ensures your construction project achieves optimal outcomes through strategic planning, efficient execution, and proactive risk management.
Cost Savings
Optimize budgets and prevent cost overruns through careful planning and monitoring
Timeline Optimization
Ensure project completion on schedule with efficient resource allocation
Quality Assurance
Maintain highest construction standards through systematic quality control
Communication
Clear, regular updates and coordination between all project stakeholders

Our Service Delivery Process
A systematic approach that ensures successful project outcomes through clear phases, defined milestones, and continuous client collaboration.
Initial Consultation
Project briefing, site visit, requirements analysis
1-2 DaysProposal & Agreement
Detailed proposal, scope definition, contract signing
3-5 DaysDesign & Planning
Conceptual design, development, client reviews
4-8 WeeksDocumentation
Technical drawings, specifications, permits
2-4 WeeksConstruction Support
Site supervision, quality control, completion
Project DurationClient Collaboration Points
Weekly Progress Reviews
Regular updates and milestone assessments
Design Presentations
Visual presentations at key development stages
24/7 Communication
Direct access to project managers and architects
Transparent Pricing Structure
Our pricing is based on project scope, complexity, and timeline. We believe in transparent, value-driven pricing with no hidden costs.
Architectural Design
-
Conceptual Design
-
3D Visualizations
-
Construction Drawings
-
Permit Documentation
-
3 Revision Rounds
Pricing Factors:
- • Project size and complexity
- • Site conditions
- • Design requirements
- • Timeline constraints
Full Service Package
-
Complete Architectural Design
-
Project Management
-
Construction Supervision
-
Quality Control
-
Unlimited Revisions
-
Post-Construction Support
Best Value:
Save 20-30% compared to separate services
Consultancy Only
-
Project Assessment
-
Feasibility Studies
-
Expert Advice
-
Code Compliance Review
-
Written Reports
Payment Terms:
- • 25% project initiation
- • 50% design approval
- • 25% project completion
All prices are estimates based on typical projects. Final pricing determined during consultation based on specific requirements.
Free Initial Consultation: We offer a complimentary 1-hour consultation to discuss your project and provide accurate pricing.

Book Your Free Consultation
Ready to start your project? Schedule a complimentary consultation to discuss your vision, requirements, and how we can bring your ideas to life.
What to Expect in Your Consultation
Project Discussion
Detailed conversation about your vision, requirements, and objectives
Site Assessment
Professional evaluation of your site conditions and opportunities
Detailed Proposal
Comprehensive proposal with timeline, scope, and investment details
Ready to Transform Your Vision into Reality?
Let's collaborate to create exceptional architectural solutions that exceed your expectations and deliver lasting value for your investment.